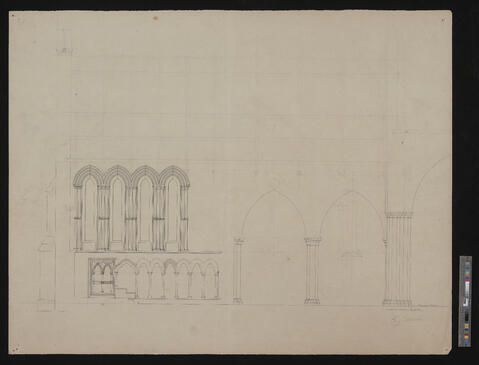Identity area
Reference code
JCCA/JCAD/7/1/5/1846/2
Title
Internal elevation of south wall of chancel
Date(s)
- c. 1846 (Creation)
Level of description
Item
Extent and medium
1 item, paper
Context area
Name of creator
Biographical history
Archival history
Immediate source of acquisition or transfer
Content and structure area
Scope and content
Includes pencil drawings indicating location of roof beams and indications of difference in height between 'present floor' and 'sunk floor'.
