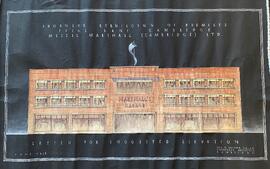A photograph and list of names as follows:
W.D. Evans; E.M.P. Fitzgerald; S.M. Spence; H.R. Tetley; M.R. Sinclair; H.F. Suren; C.F.M. Baines; J.L. Dalrymple; W.H. Thorpe; J. Wood; S.H. Heap; V.A. Arnold; C.A. Grant; T.R.A .Bevan; K.E.A. Bayley; L.R. Waddington; W.W. Farish; W.B.B. Rees; E.G. Robey; E.J.K. Gibbons; N. Cocchinaras; O.F. Tucker; R. Pearce; L.N. Battersley; W.C. Peter; E.L. Hayne; R.V. Goddard; A.H. White; C.H. Simson; I.D. Hayward; T.H.P. Molson; E. Greenhill; L. Del Peso; R.F. Bloom; W. Hadley [actually Hedley]; M.A.W. Jenks; B.L. Mitter; T.E.C. Barratt; F.M. Adami; P.A. Wright; J. Salmon; D.E. Davies; D.S. Macnutt; D. Taylor; A.D. Drayson; D.L.J. Jokelson [actually D.L. Jacobs-Johelson]; G.E. [actually R.V.] Goddard; G.V. Williamson and H.D. Hinde.










